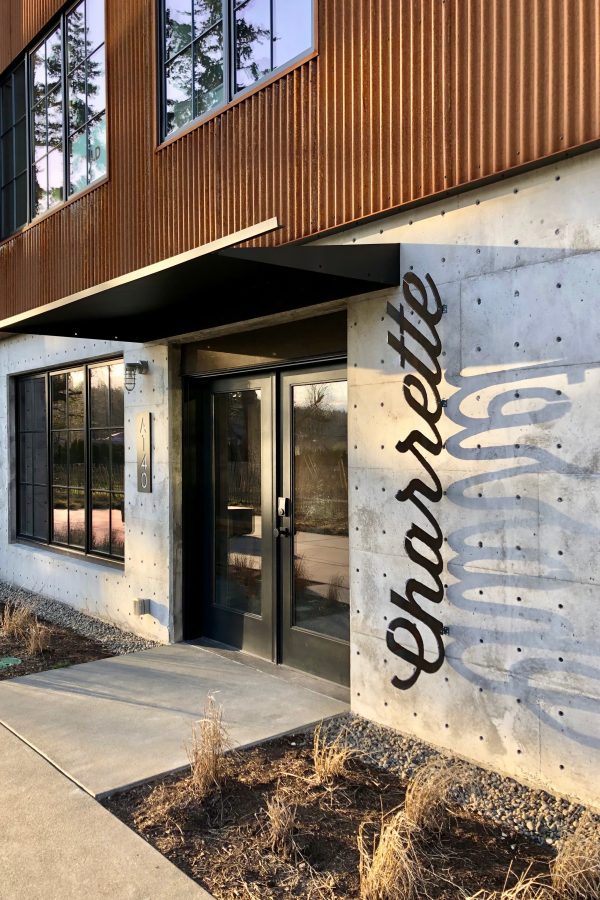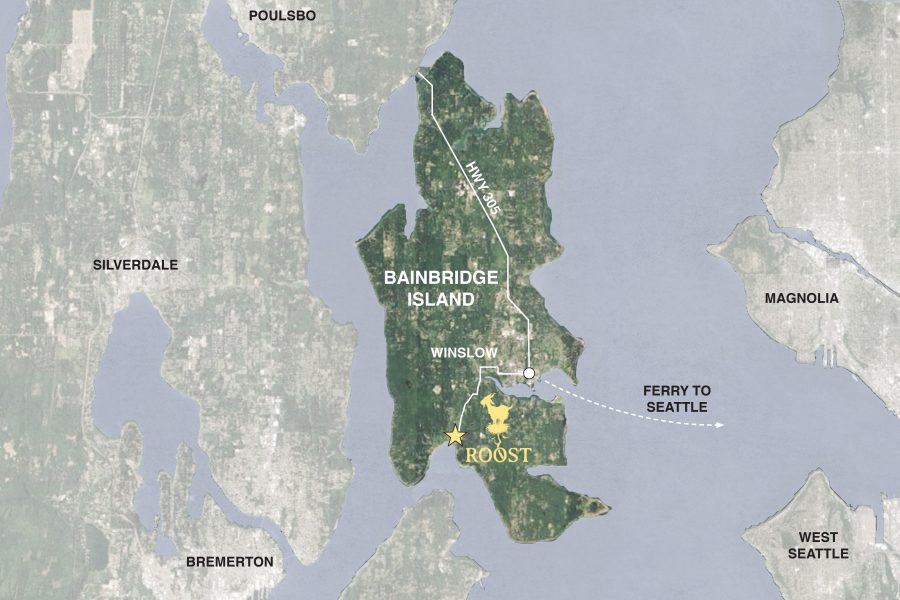Roost
A new neighborhood on Bainbridge Island
ROOST is the culmination of over a decade of thinking about design, housing and life… It's been the subject of countless dinner parties; both actual conversation and simple observation. It's the acute awareness of what grabs our attention and holds our heart as we live our lives truly believing that design matters to our individual, and collective, well-being.
ROOST celebrates being.
ROOST is a "right-sized" community. We feel that the threads of life that stitch together a life well lived, are not defined by the number of bedrooms, square footage or even a certain aesthetic; but rather environments that support human comfort, both physically and mentally, and are rich in thoughtfulness, not gratuity.
ROOST is shaped by these values… spaces that graciously welcome friends, yet are also comforting and private when the mood or moment require; spaces that are hardworking, not wasteful. Authentic spaces; able to accommodate the personality of unique individuals and families.
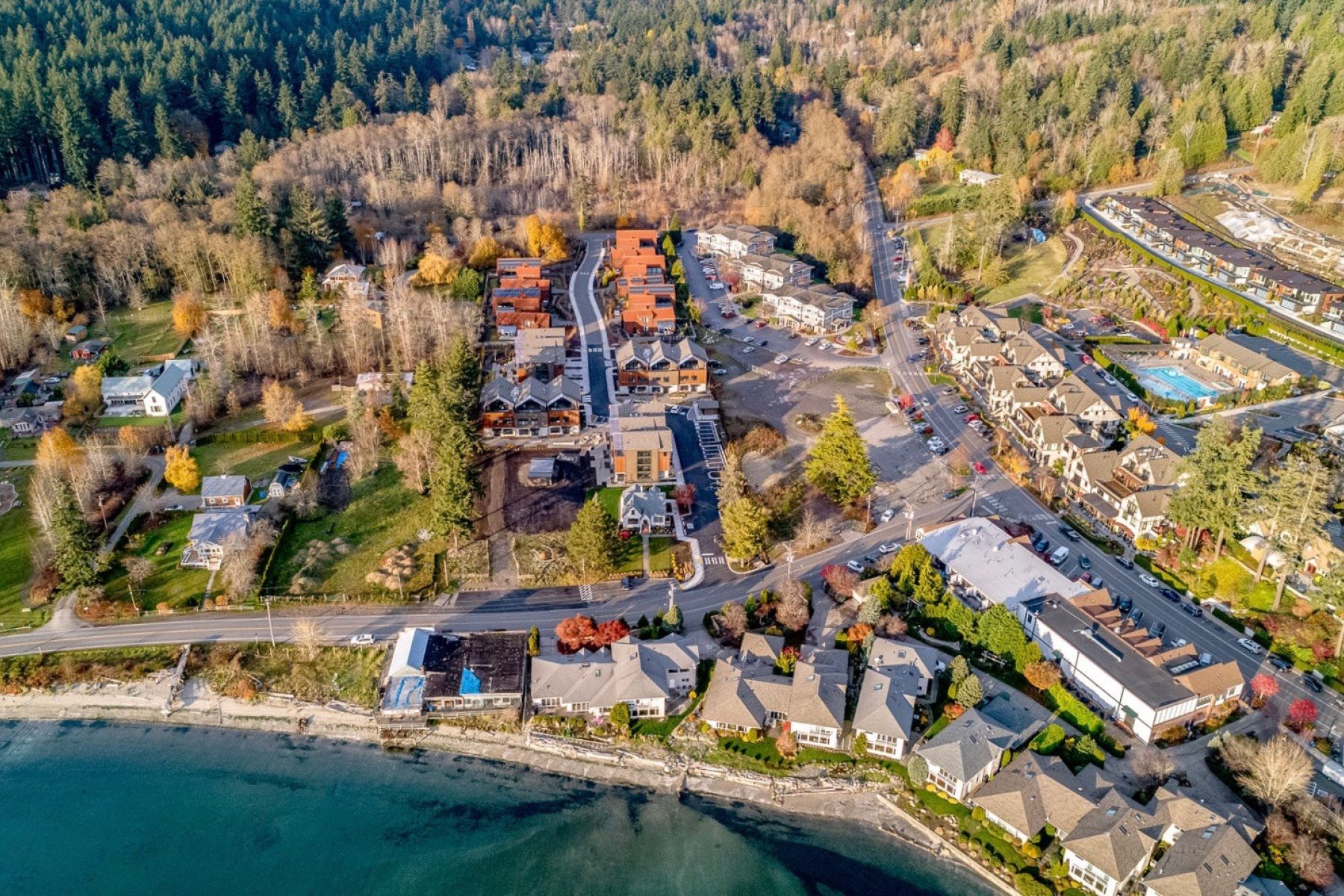
Phase 1A
The northerly Phase 1A portion of the neighborhood includes 5 SMALL & 5 LARGE single family detached homes diverse in features and size; designed to accommodate a variety of family sizes and lifestyle needs. Common to all is an unabashedly simple aesthetic; clean and modern, yet comfortable and classic, with a playful nod to the agrarian history of the site and community at large. Tall ceilinged living spaces give volume and grace and features such as indoor-outdoor fireplaces, covered patios and private outdoor spaces are standard in all homes. All of the first 10 homes have ground floor master suites, private yards, and generous 1-car garages with ample storage capacity.
The single story SMALL celebrates the lifestyle of "right sizing" needs. At 900sf, our SMALL detached home has 2.5 bedrooms, 1 or 2 baths, and a 1-car garage with generous storage capacity. What is a half bedroom? We call it the “sidecar,” a Pullman bunk sized room, cozy yet accommodating for a small office or a short stay guest room. Adjacent to the main living space, it’s that extra room that we all need, but only sometimes.
Our LARGE two-story home is 2,150sf of living space including 3 bedrooms, 2.5 baths, an office and a generous flex space over the semi-detached 1.5 car project garage. The flex space can be converted to 2 additional bedrooms and a bathroom, or left as an open studio space for whatever your heart desires. The "project” garage includes roll up doors at both the front and back yard, accommodating a vehicle or the hobby of your choosing!
Phase 1A is now complete and 100% sold.
For additional details, FAQs and unit plans, please download this informational PDF or contact Belinda @ 206.909.0865 / belinda@beingindigo.com
Follow our progress here.
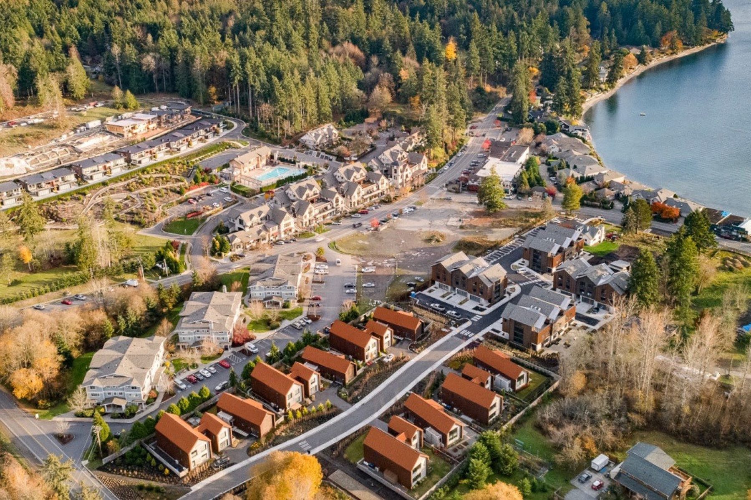
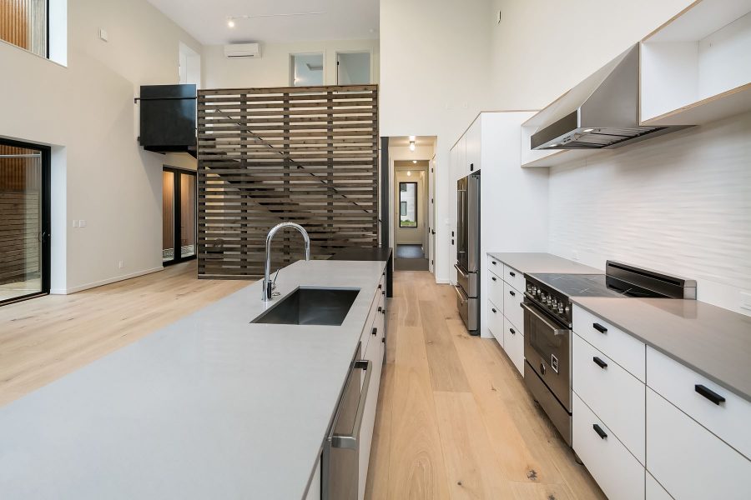
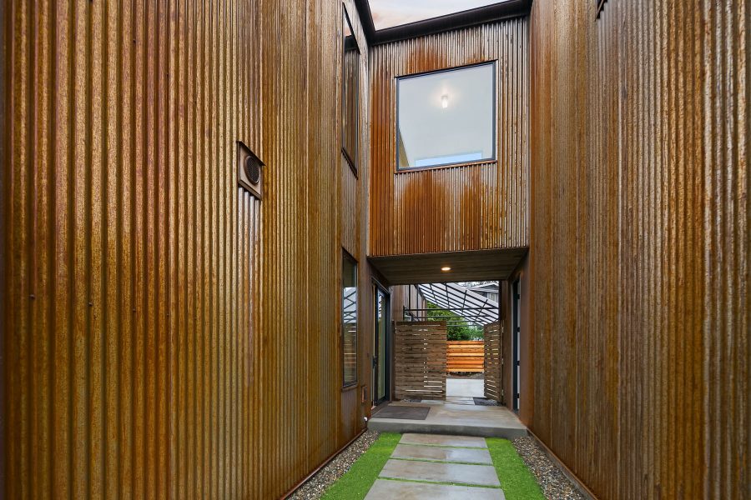
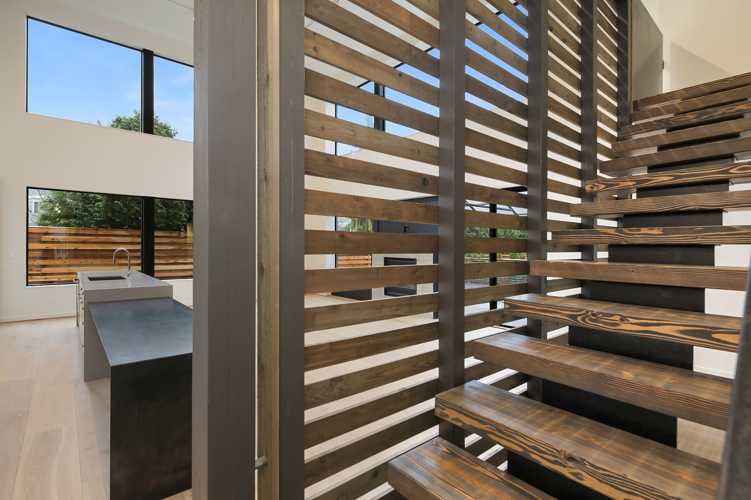
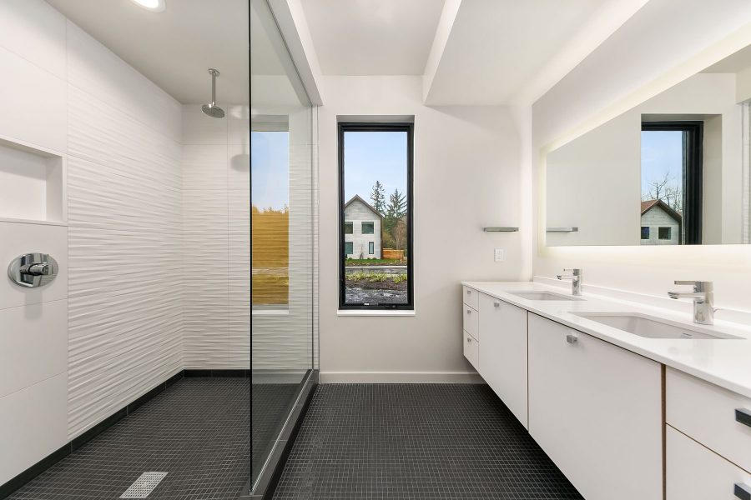
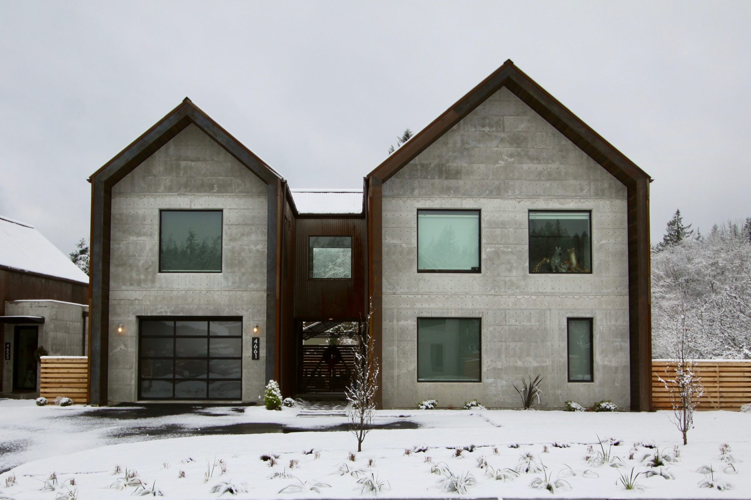
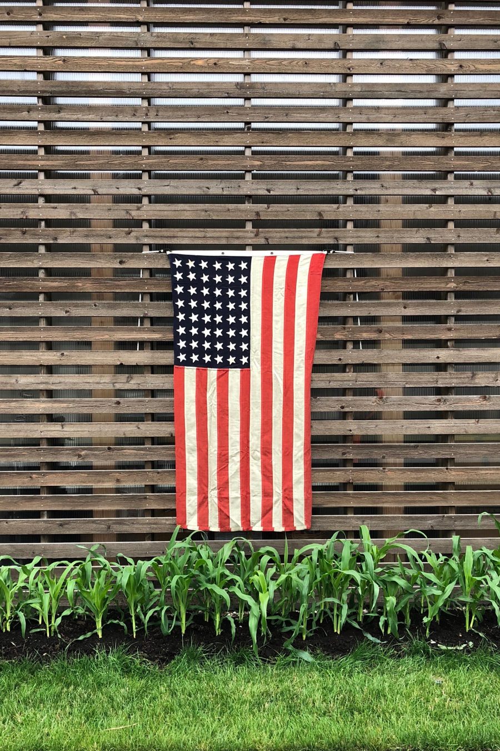
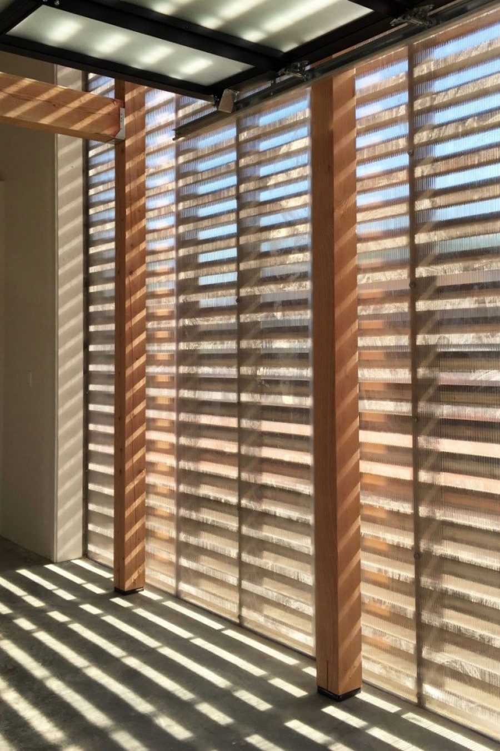
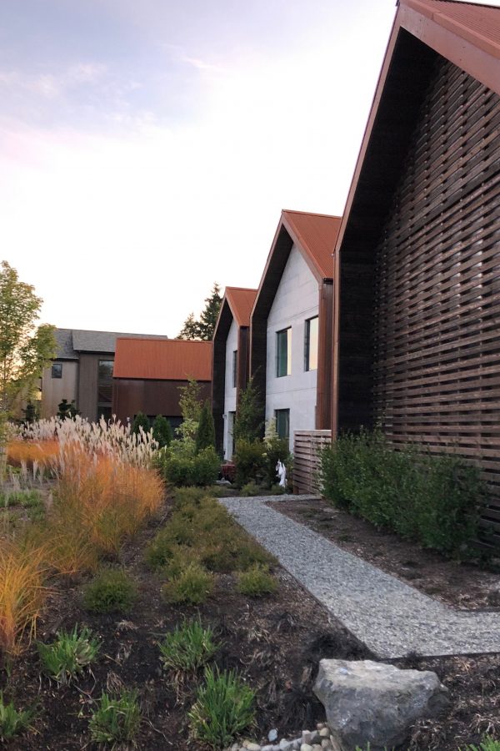
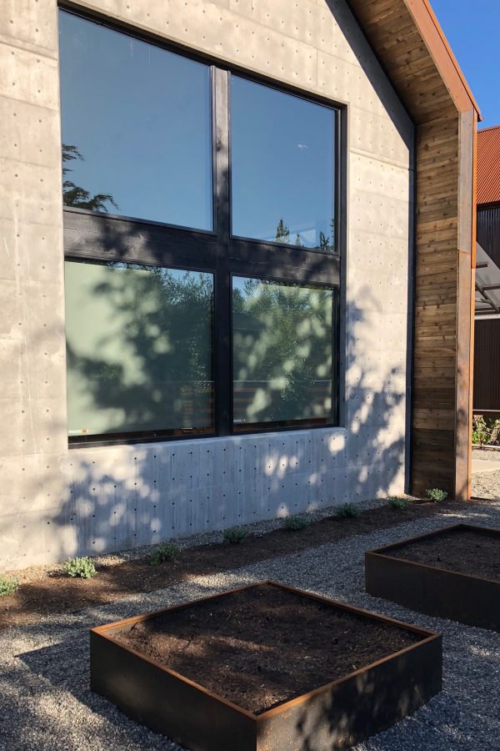
Phase 1B
As you walk southward, closer to the village hub, the center of ROOST consists of 12 LIVE+WORK Townhomes, in 4 buildings of 3 units each.
The three-story LIVE/WORK Townhomes include 2,500 sf of living space on the upper two floors and approximately 500 sf of commercial space as well as a 2-car garage on the ground floor. The signature feature of the Townhome is the 3rd floor deck; “an outdoor living room.” The covered 325 sf deck have views of Puget Sound and the passing WA State Ferries traversing Rich Passage on their run between Seattle and Bremerton. Accommodations for a private elevator are part of all Townhomes.
The ground floor workspaces front either the pocket park, the community trail network, or the neighborhood's tree lined street. These workspaces have their own separate exterior entrances and can be owned separately from the residential spaces above.
Construction of Phase 1B is well underway, with occupancy planned for Summer 2019.
For additional details, FAQs and unit plans, please download this informational PDF or contact Belinda @ 206.909.0865 / belinda@beingindigo.com
Follow our progress here.
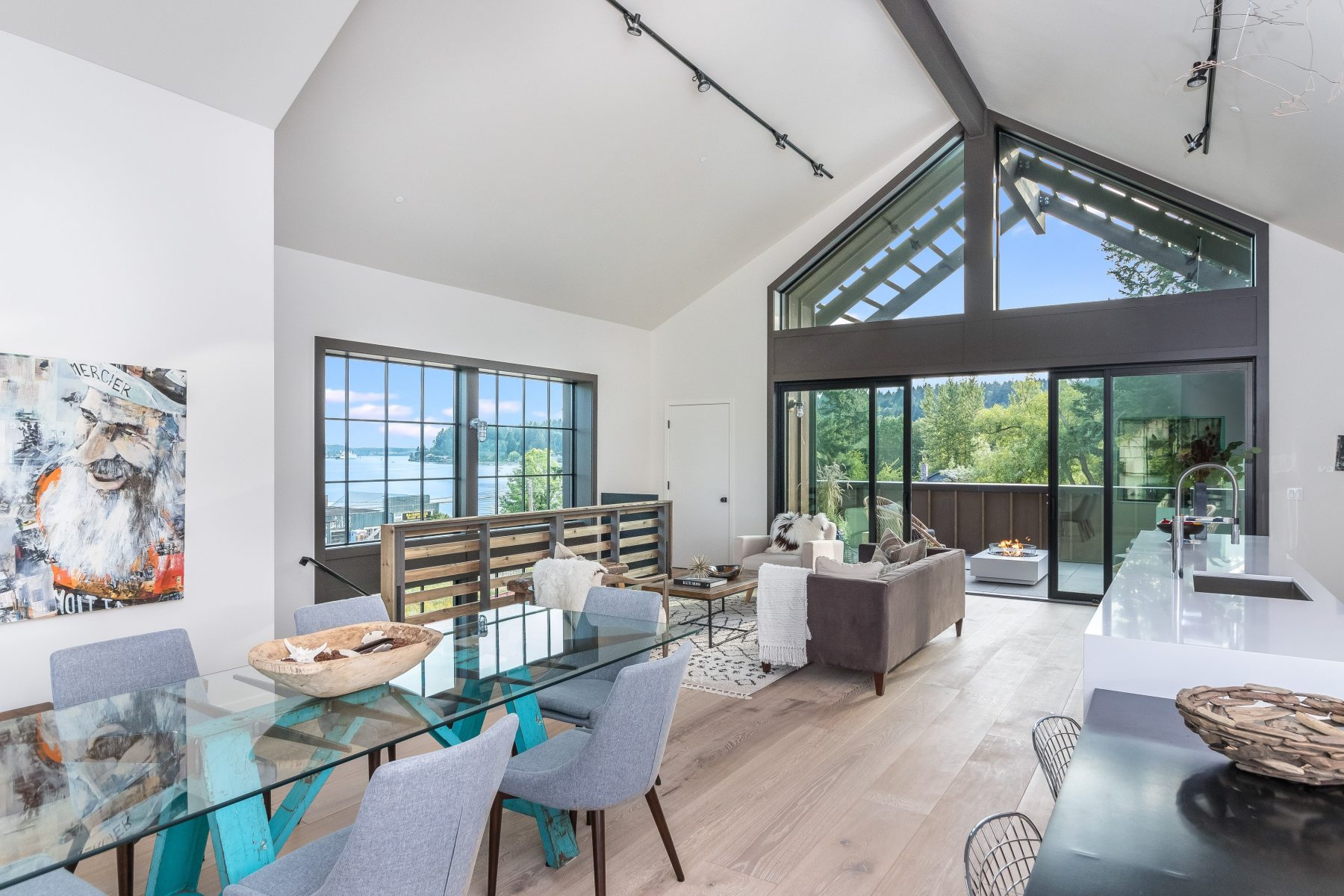
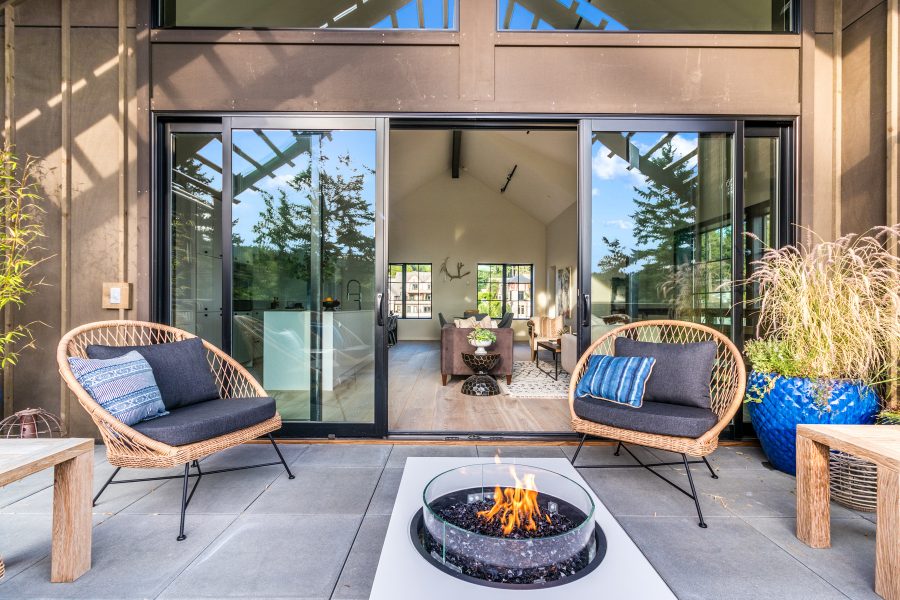
Phase 2... the vision
Phase 2 of the neighborhood will follow in late 2019. The southern end of the site fronts the “village main street,” and extends the pedestrian retail streetscape toward the beach across the street.
Anchored by the renovation of the historic Brick House into the “Flying Goat Camp” lobby and reception; guests from near and far will be welcomed to stay in 15 individual camp BUNKHOUSES set among native northwest landscaping along a meandering stream.
Flying Goat Camp will be healthy lifestyle focused; a basecamp for launching your exploration of island life right outside your BUNKHOUSE door. To prep, take-with, or refuel at days’ end, the new “GREENHOUSE” restaurant will be stocked with healthy, locally sourced fare. The restaurant is designed to be a warm sunny respite in winter and al fresco dining on sunny summer days, its large roll up glass doors open to the camp’s stream-side patio.
Details on Phase 2 will continue to emerge as we draw closer to the completion of Phase 1.
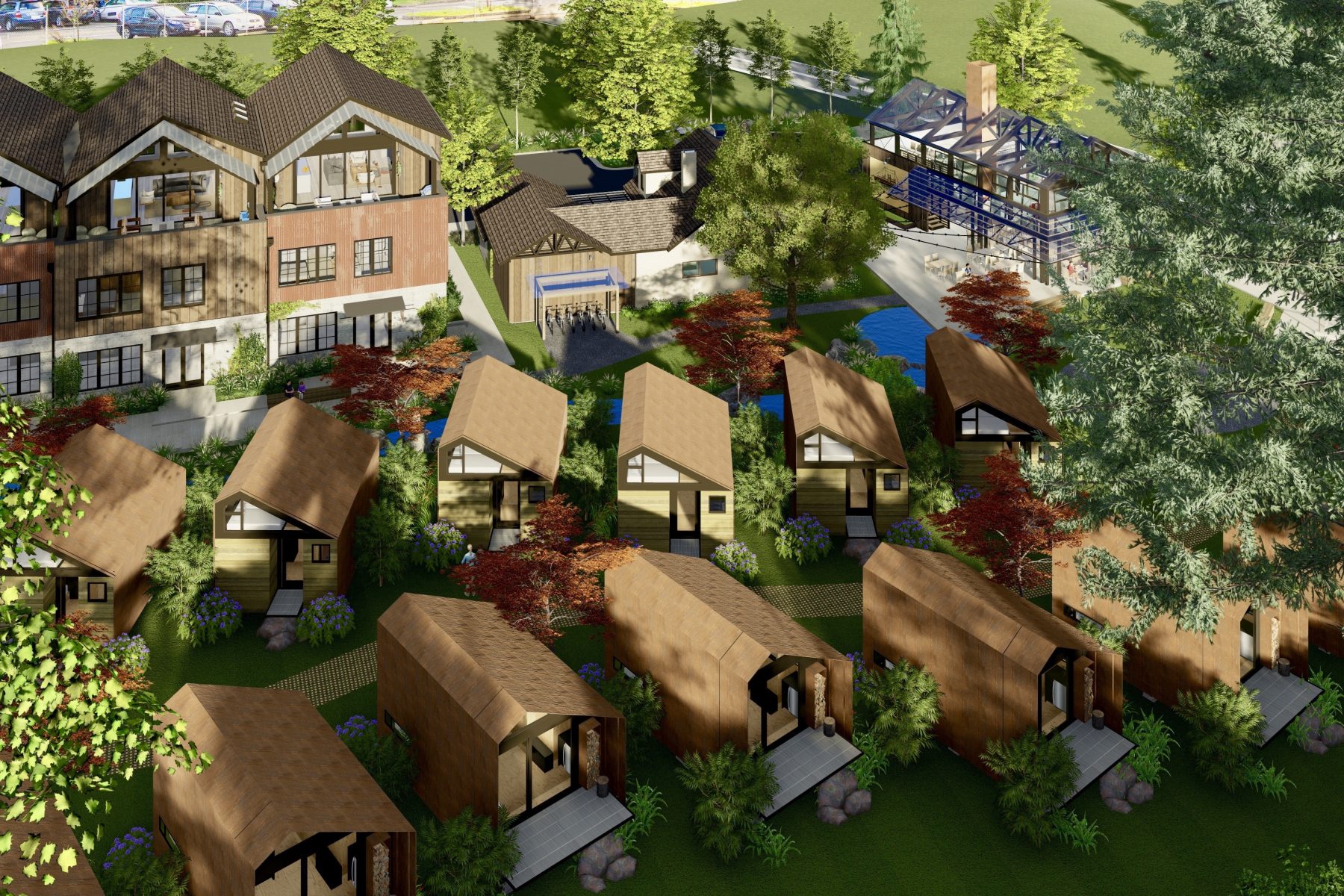

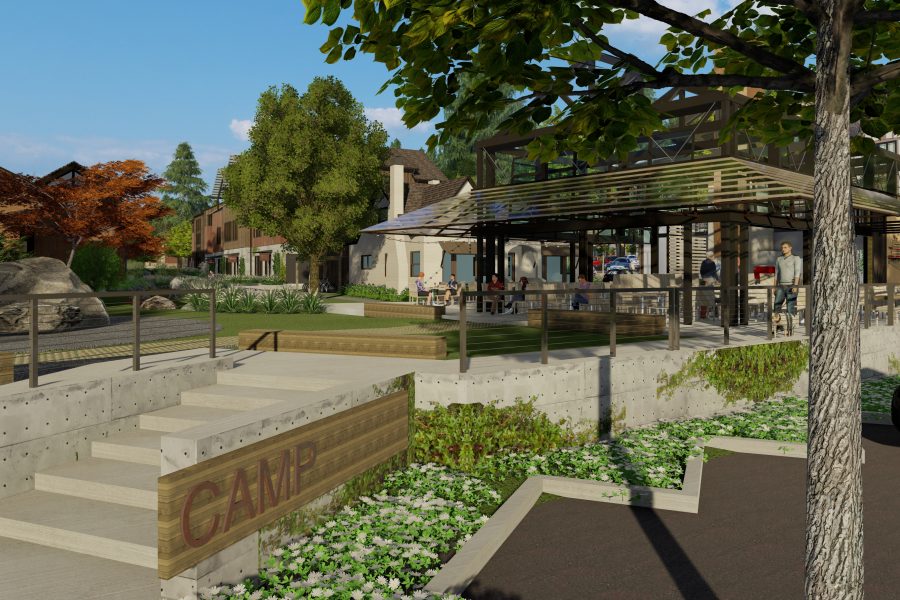
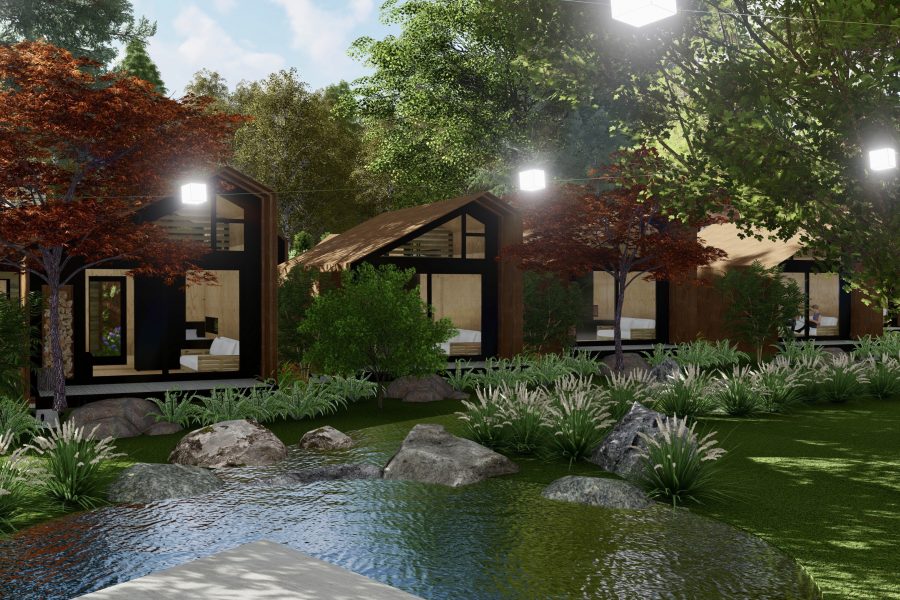
Our Showroom
Our Bainbridge Island showroom is located at the South end of the Roost site, 4569 Pt. White Drive NE. We are open by chance or appointment. Come see us!
For additional details and FAQs, please download this informational PDF or contact Belinda @ 206.909.0865 / belinda@beingindigo.com
Follow our progress here.
