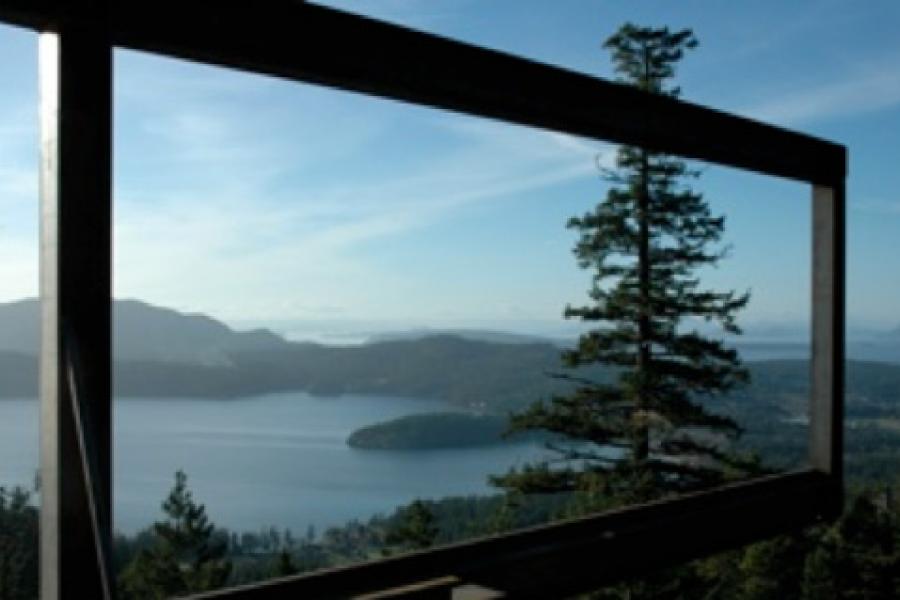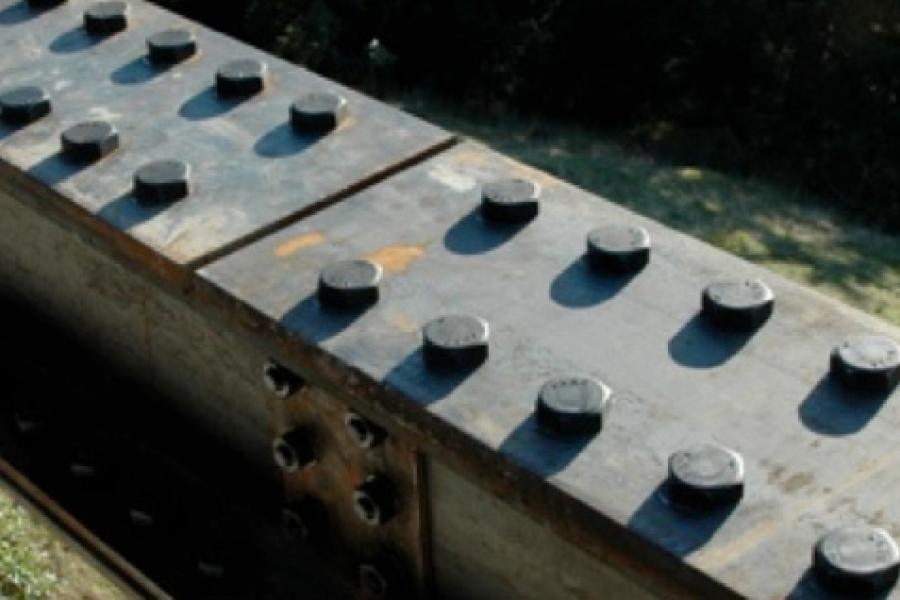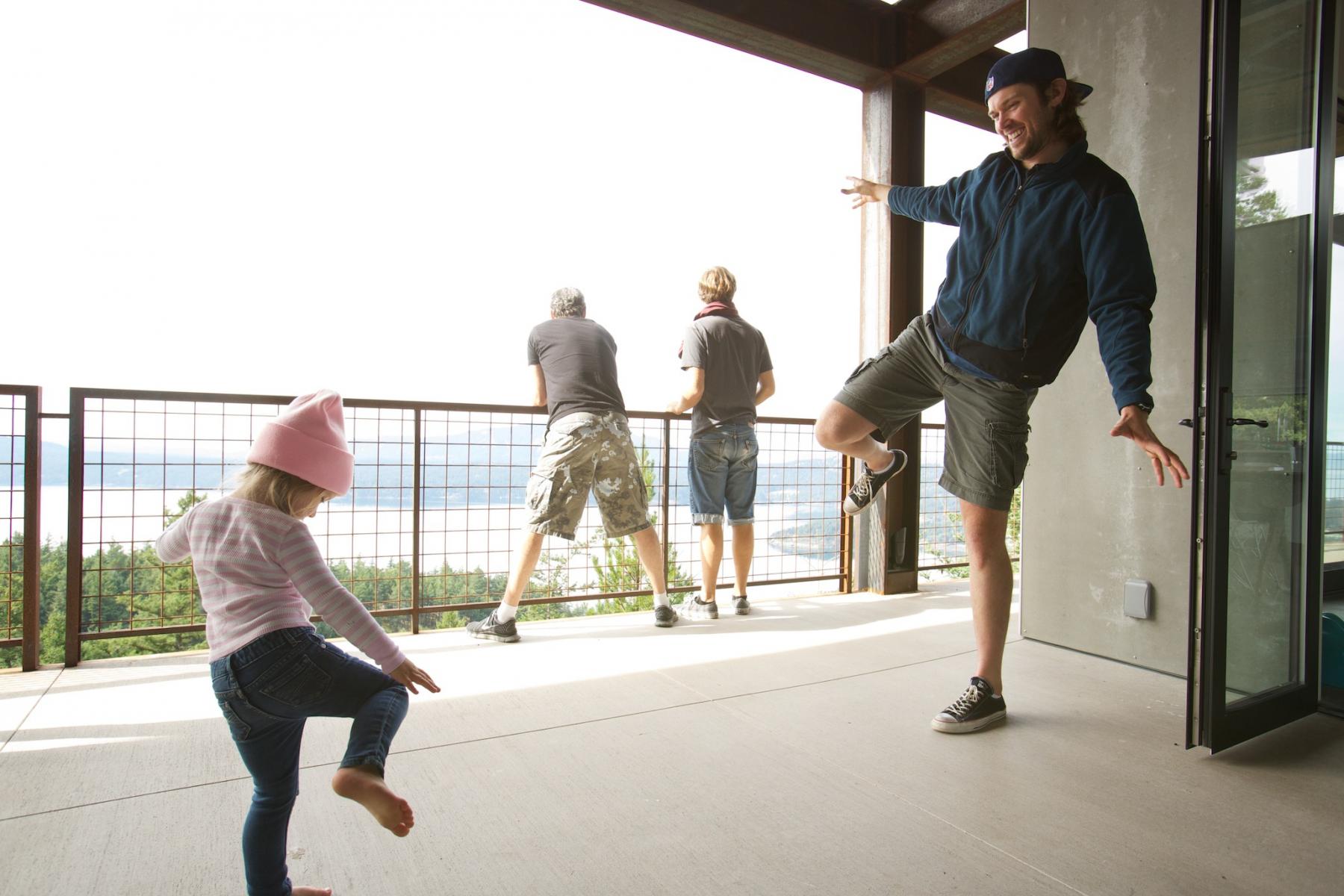Buck Mountain Weekend
A weekend gathering in a house that unabashedly celebrates the drama of its natural setting on the steep slopes of Orcas Island's Buck Mountain
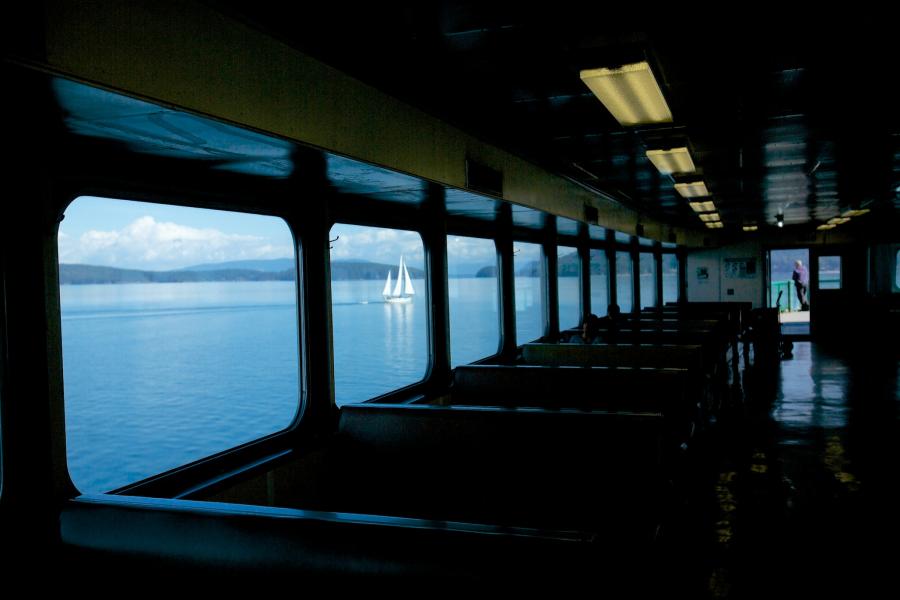
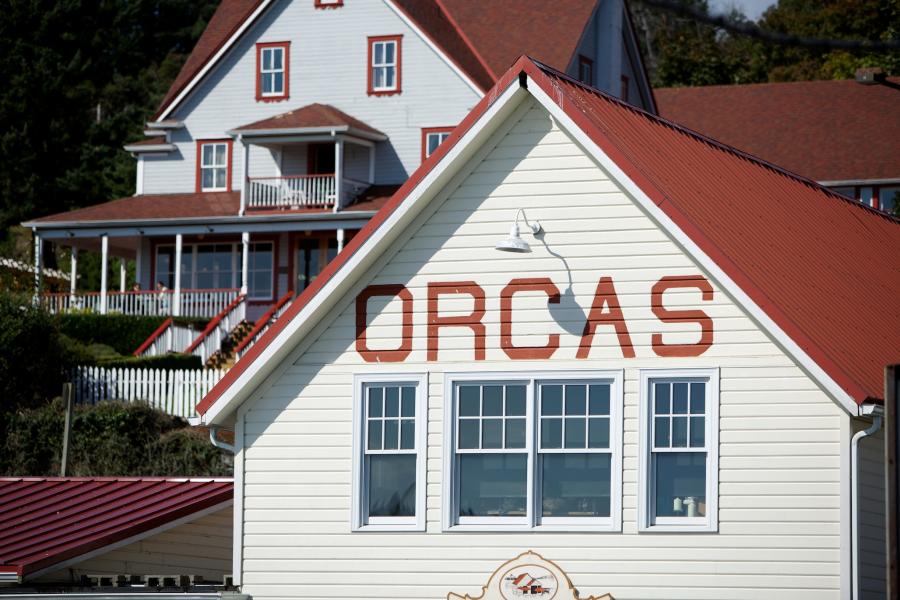
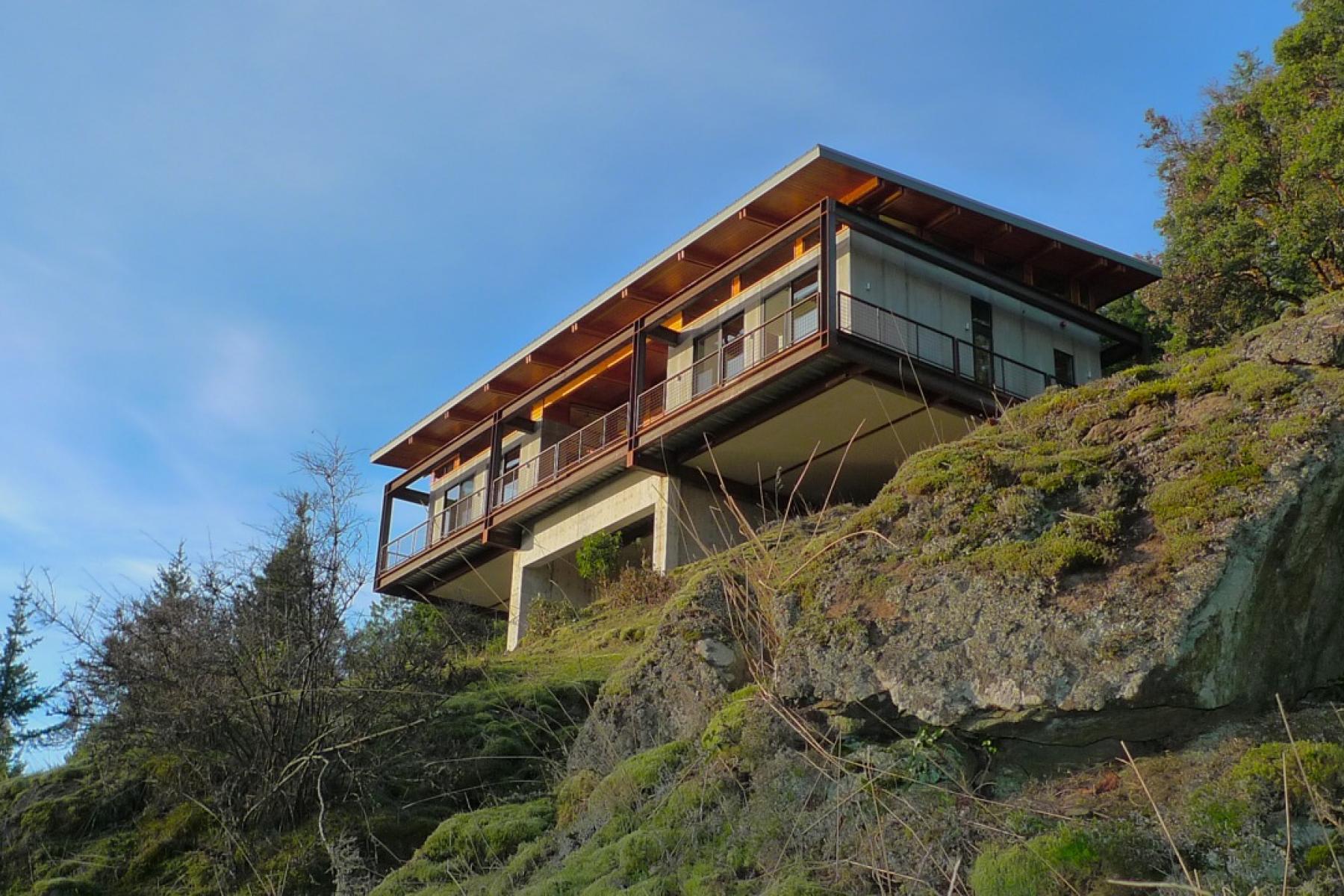
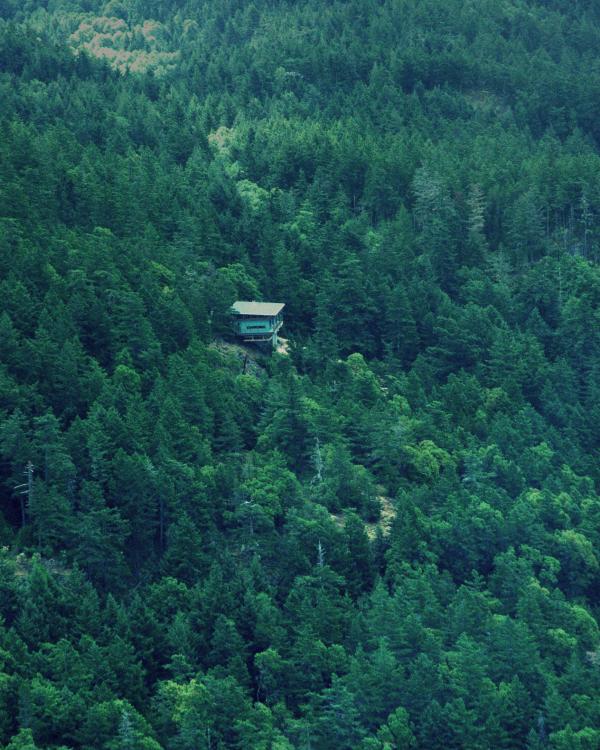
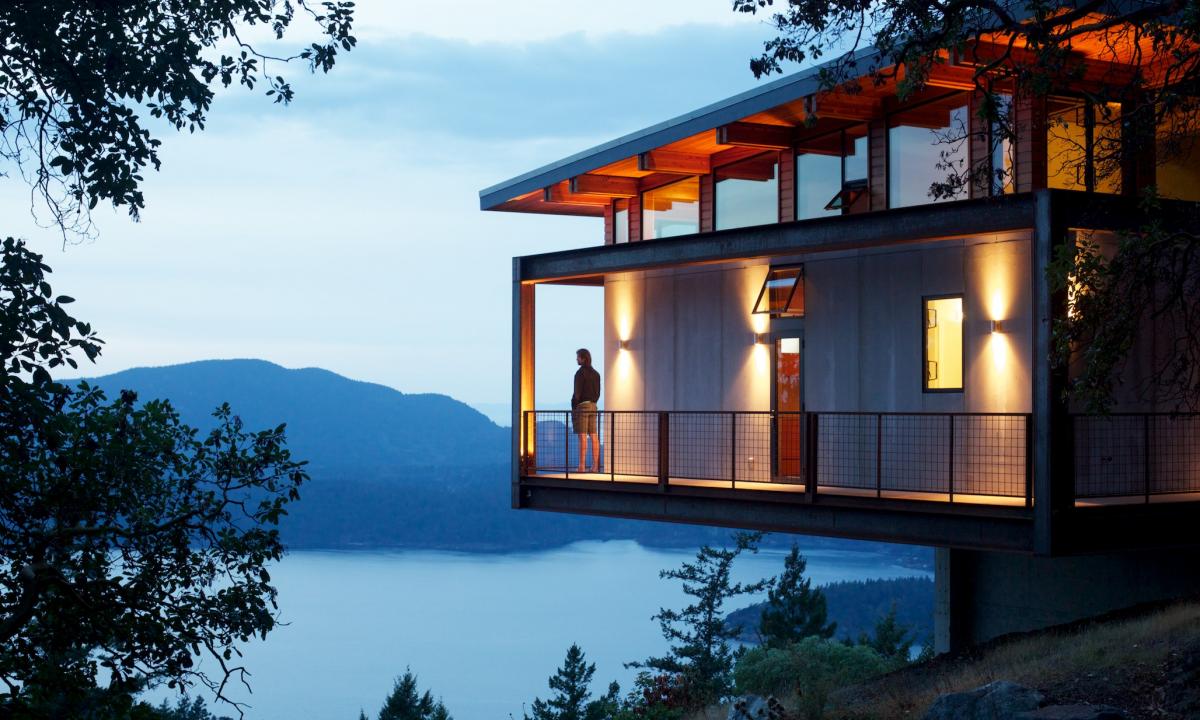
Floating above a luxurious carpet of verdant green moss on a steep rocky bald, this home’s foundation touches the ground along two slim concrete fins. These lean legs in turn support a dramatic steel Vierendeel frame allowing the wings of the house to cantilever 28 feet outward in both directions. Leaving the land almost entirely untouched by its presence, so that one is immersed in nature from all sides, in all seasons.
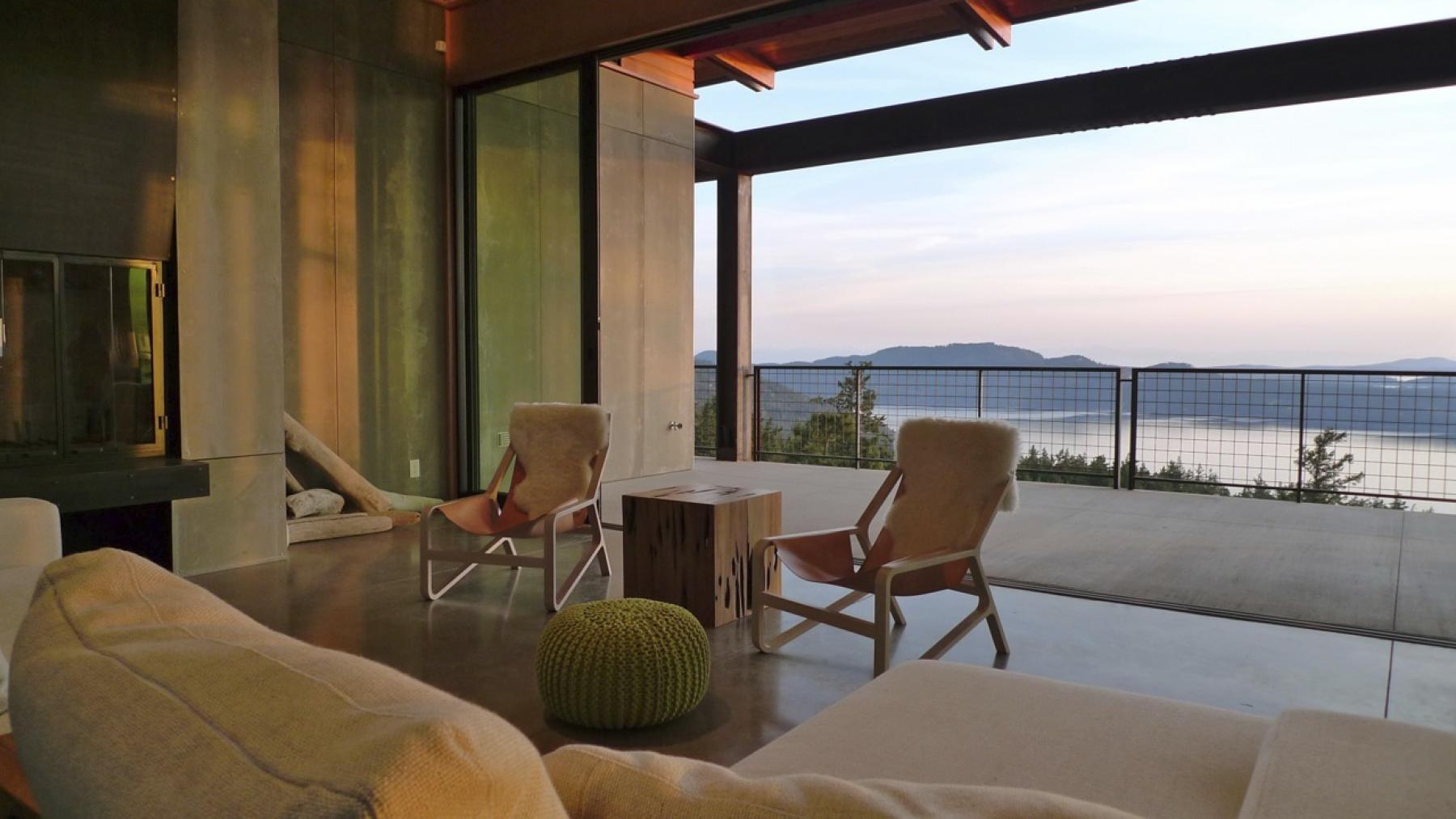
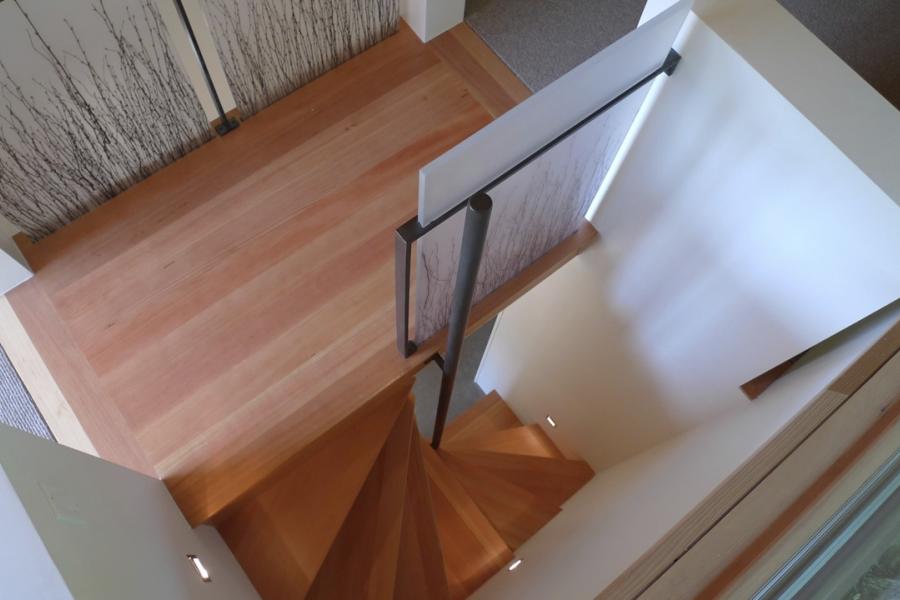
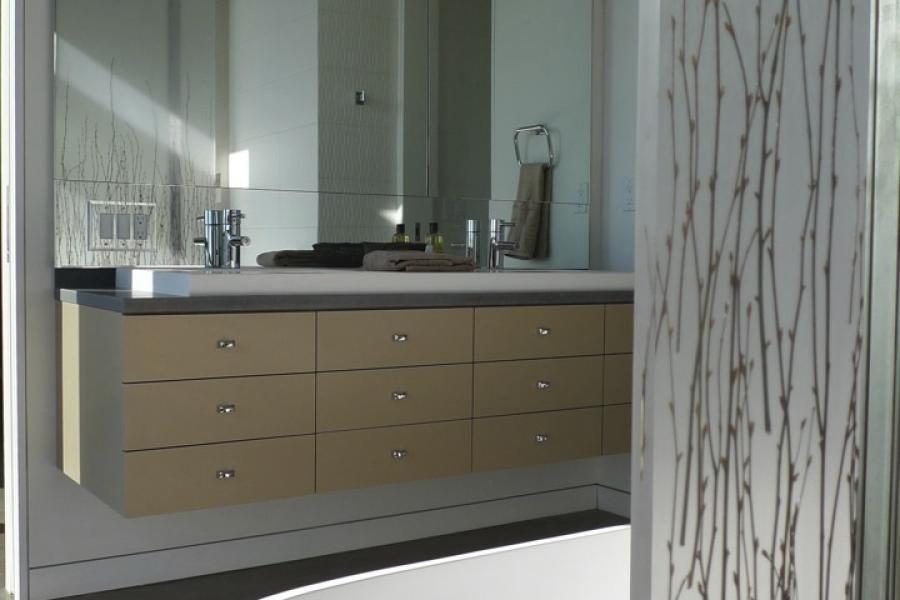
Conceived as a convertible space, the open living room blurs the distinction between indoors and outdoors… Dramatically scaled sliding glass walls completely open the room to spectacular views, the whisper of the forest breezes, the heady scents of cedar and the warmth of the sun. This home has a spirit all its own and embraces two just as well as twenty.
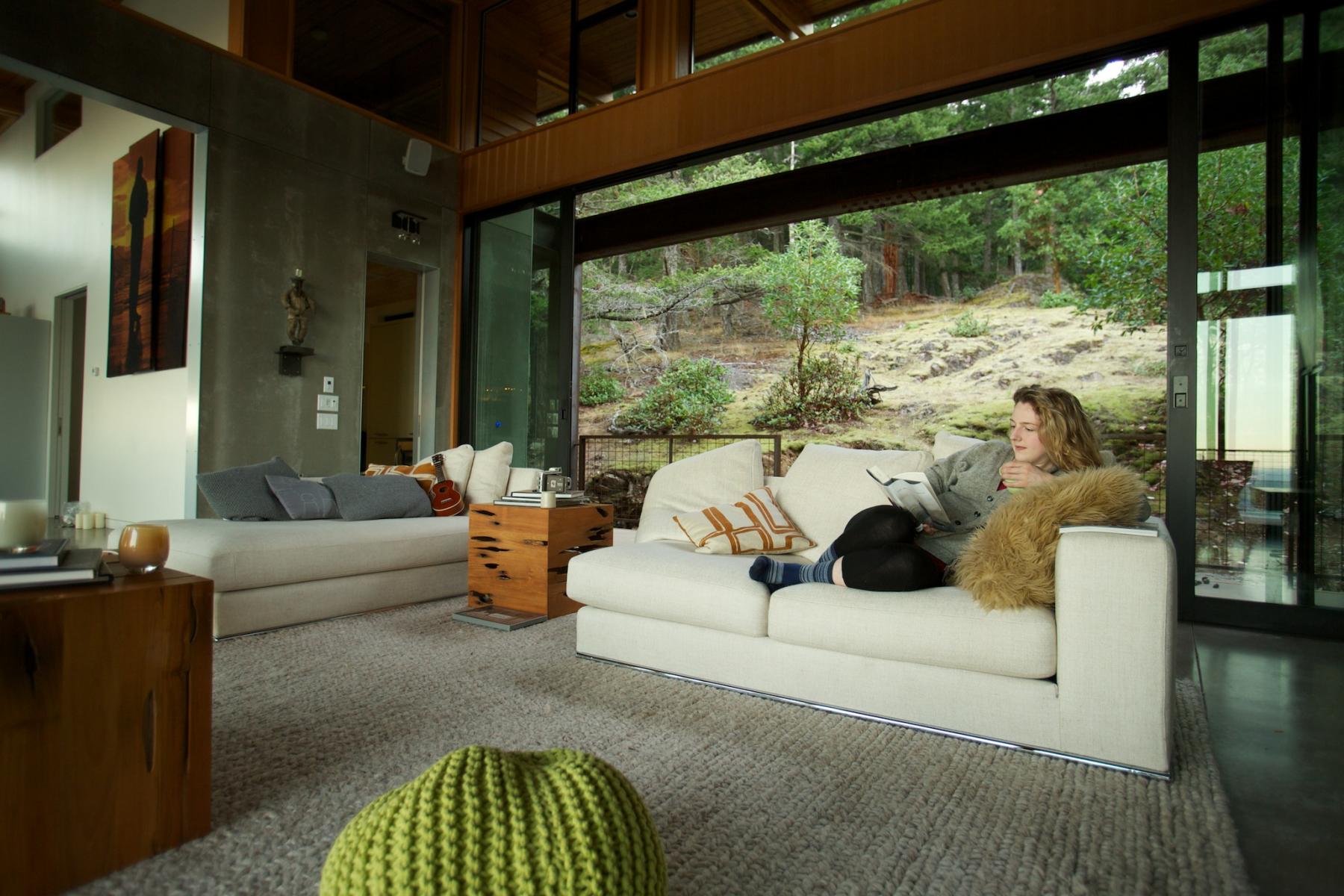
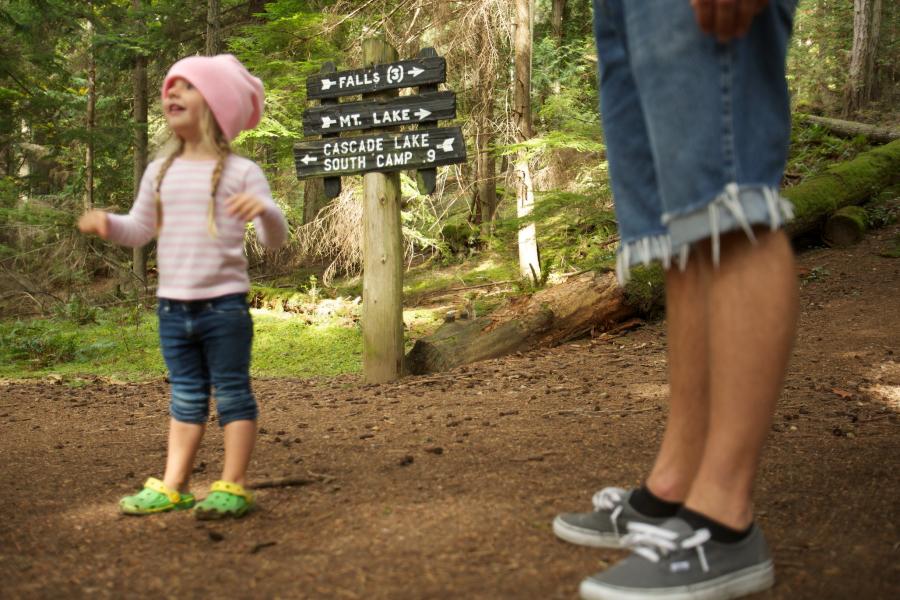
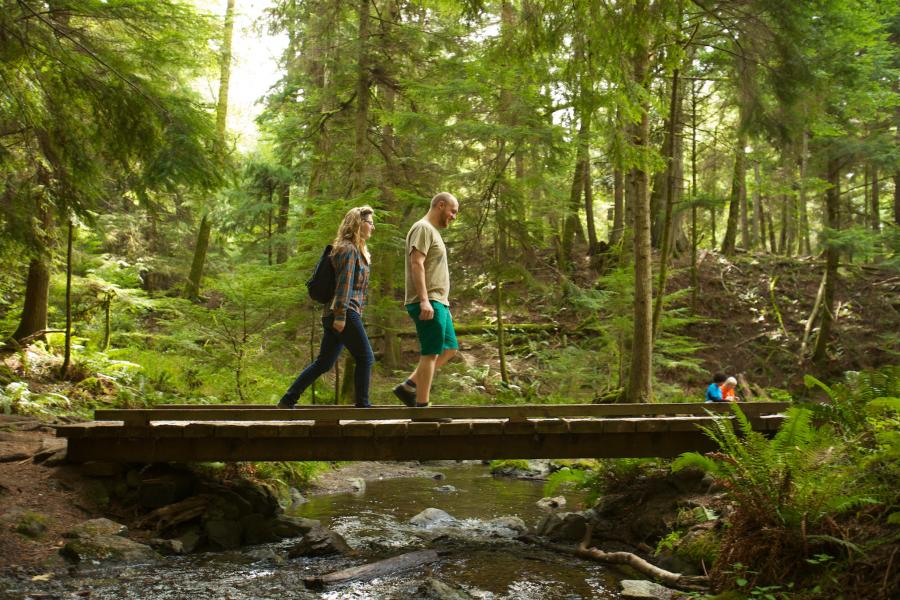
With a footprint designed to minimally impact the site, the house floats over the undisturbed mountainside of moss covered rock. Costs and resources required for maintenance are minimized by eliminating exterior finishes. Fiber cement board cladding requires no paint or treatment and all steel components are left in their raw state.
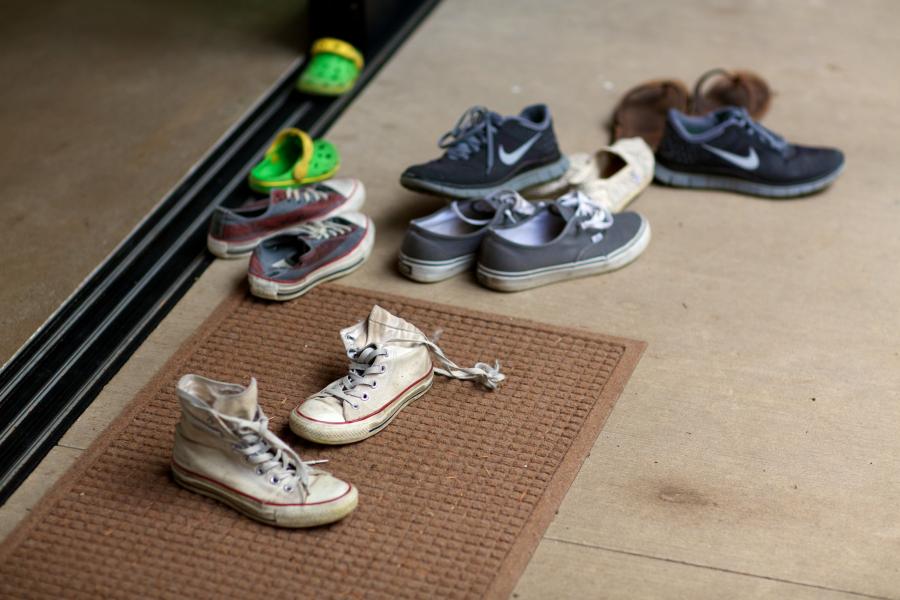
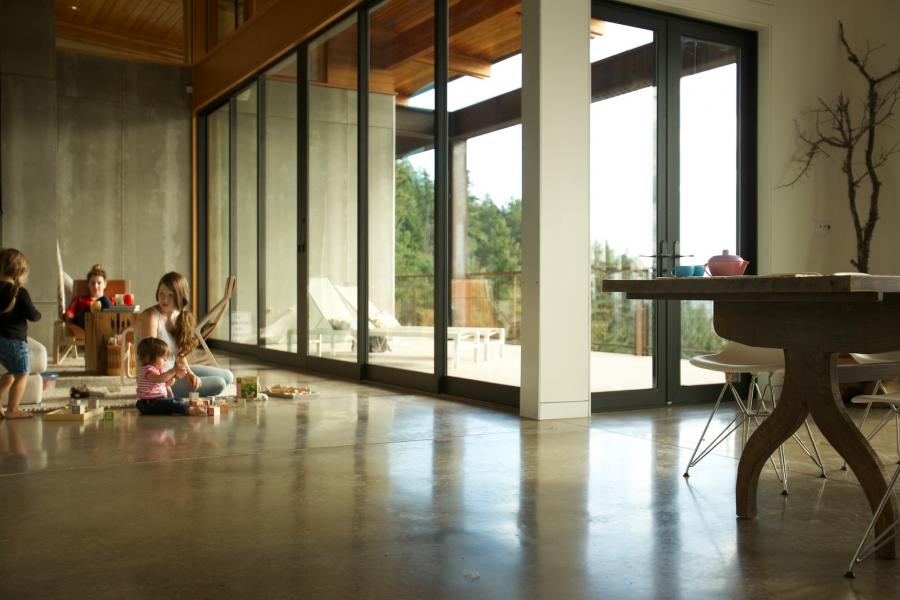
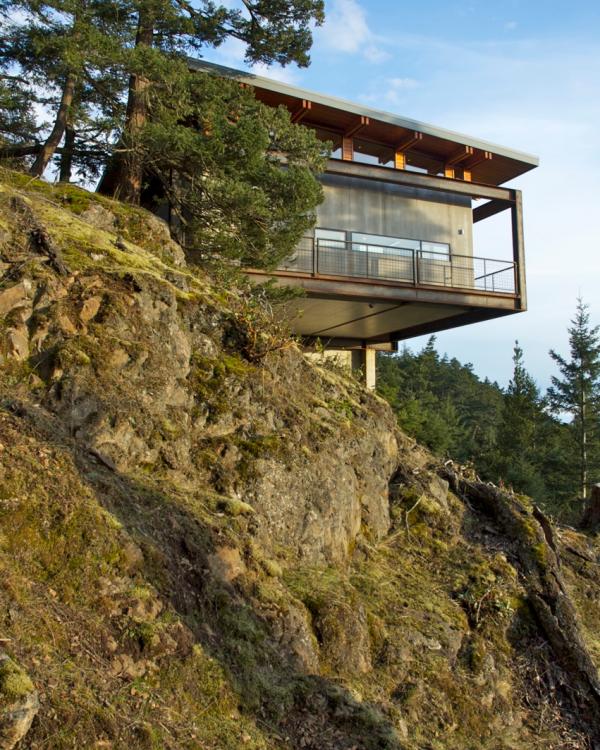
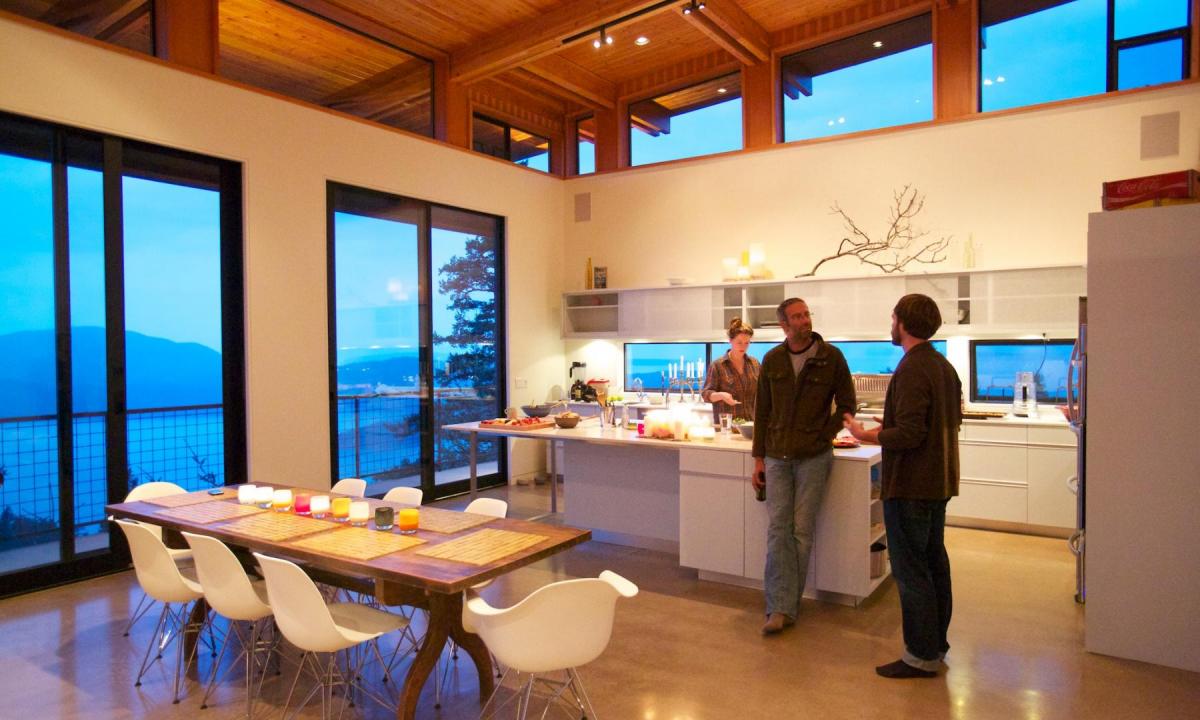
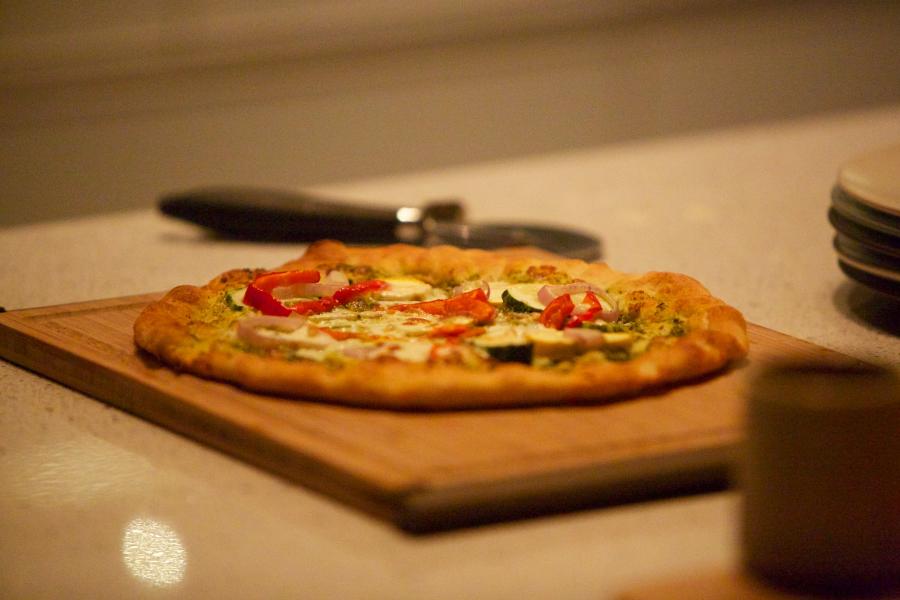
Sourdough Einkorn Pizza
This simple sourdough einkorn pizza crust is easy to make, and flavored with olive oil, herbs and crushed red pepper.
- 6 cups high-extraction einkorn flour, plus extra to work the dough
- 2 teaspoons unrefined sea salt
- 1 teaspoon dried oregano
- 1/2 teaspoon dried basil
- 1/4 teaspoon crushed red pepper flakes
- 2 tablespoons extra virgin olive oil
- 1/4 cup Sourdough Starter
- Pizza toppings, as you like them
Read more at Nourished Kitchen

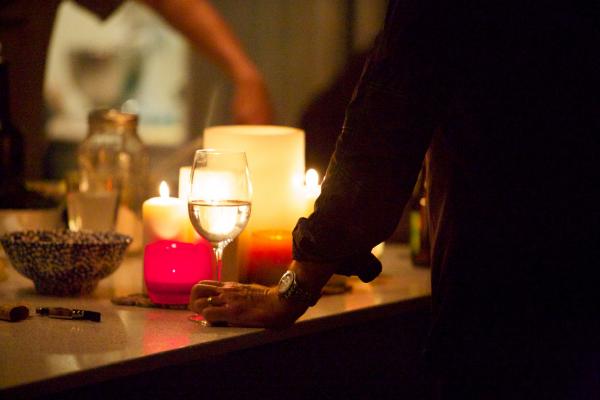
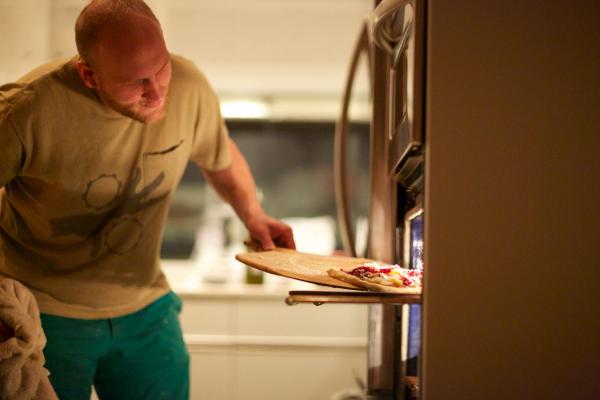
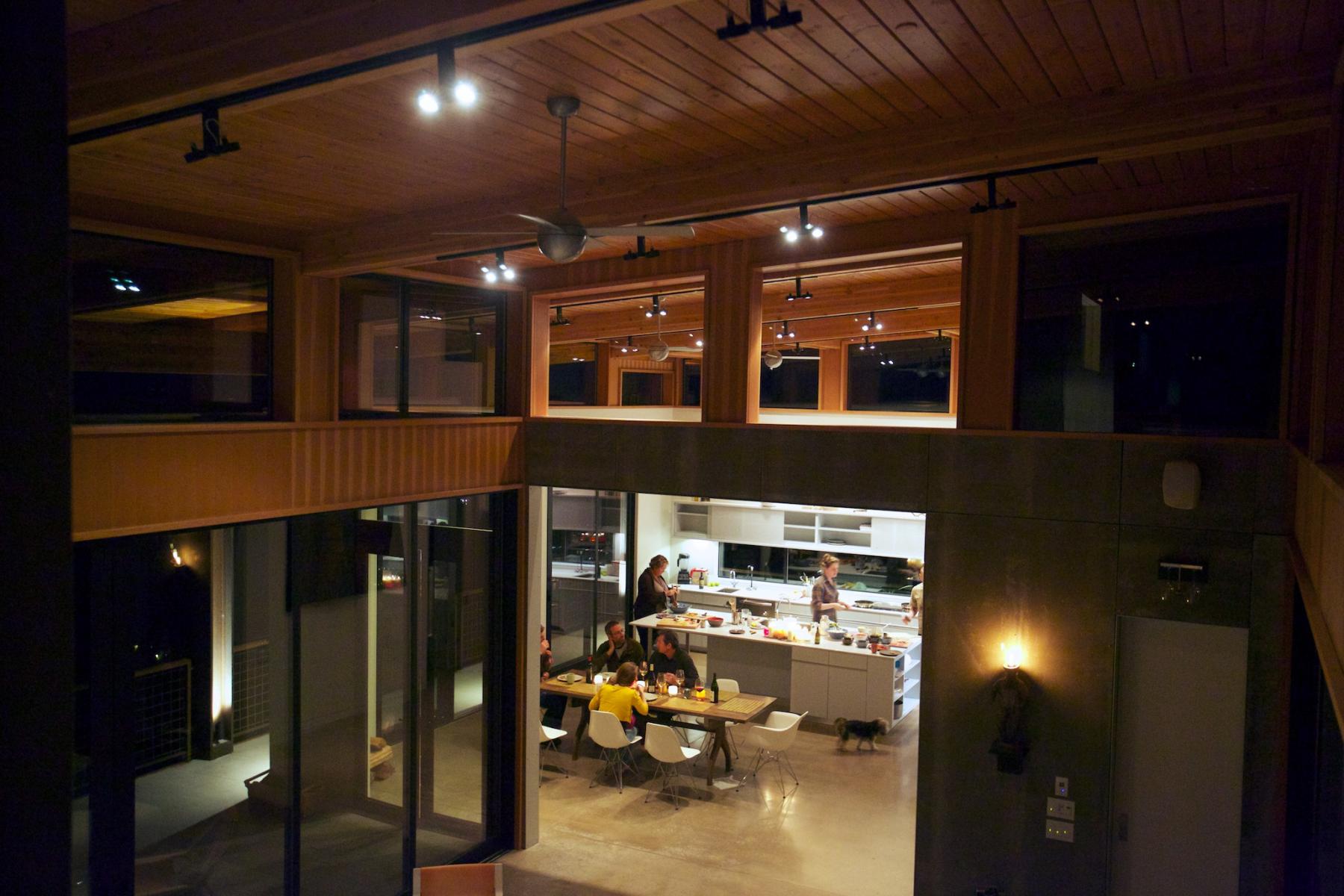
The steel exo-skeleton cradles a floating radiant concrete floor platform. A shallow sloped exposed timber-framed roof structure serves as a metaphorical forest canopy umbrella and optimally orients the photovoltaic solar panel system to the southwest. A continuous clerestory wraps all sides of the house, bathing the interior spaces in natural light and providing serendipitous views into the treetops from within.

